Munich-Based Traditional Company Rischart sets an Example from a Local Bakery to a Model of Innovation
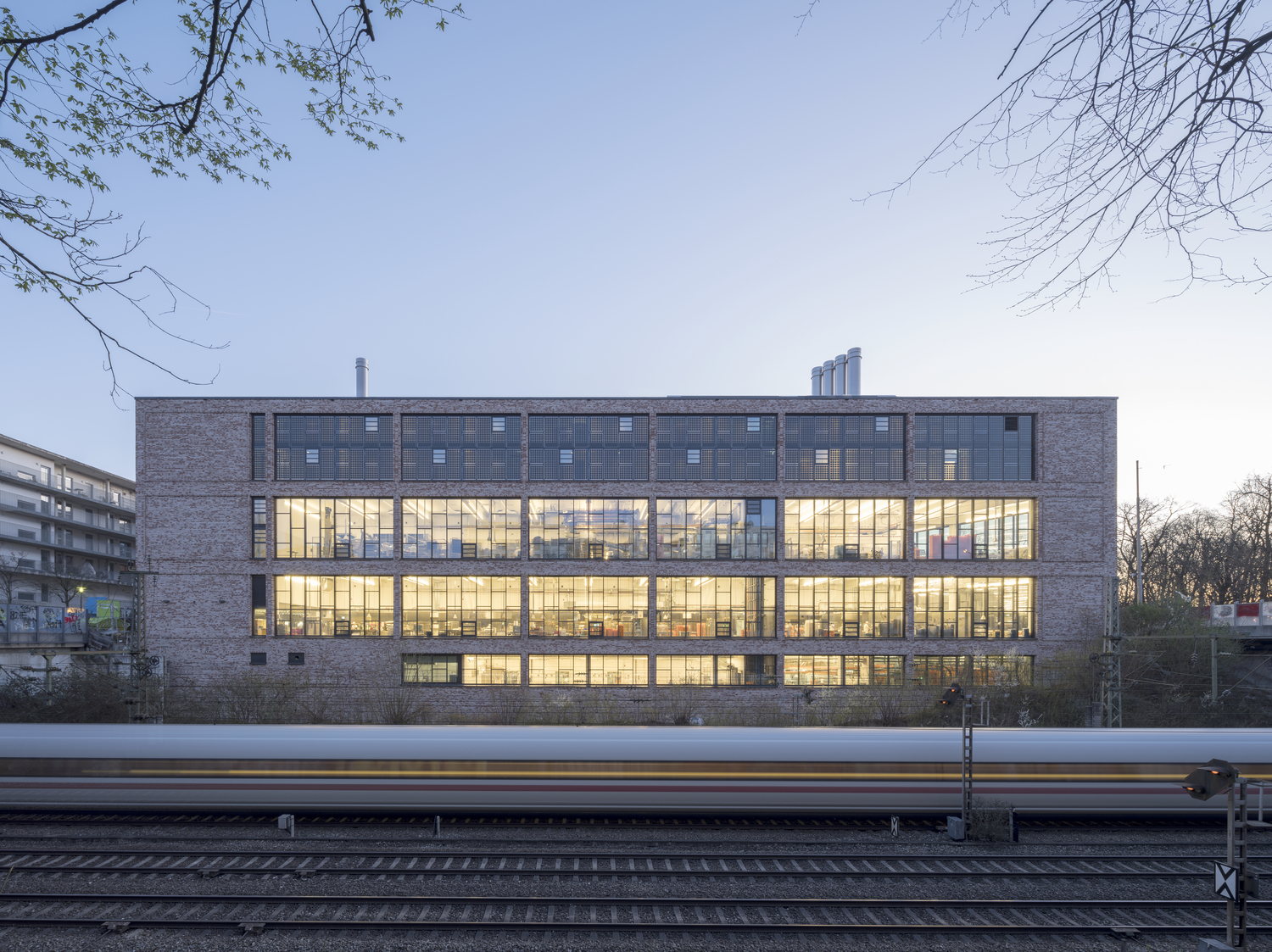
The Munich-based traditional bakery Rischart is redefining the 21st-century urban factory with its new headquarters, making it a fascinating destination on our architectural guided tours.
Today, Rischart operates around 20 branches across the city, and just like in the early days, fresh goods are still baked daily.
The company was founded in 1883 by Max Rischart Senior and, for over four decades, its main bakery was located in Munich’s Inner City, in the heart of the Gärtnerplatz district. As the company continued to grow, the original premises reached their limits and a new building became necessary. The headquarters remain centrally located on the former fairground site near the Theresienwiese, where the Oktoberfest takes place each year.
After an intensive planning and construction phase led by the architecture office Kiessler together with Liebald Aufermann landscape architects, the new Rischart headquarters at Theresienhöhe 40 officially opened in February 2025.
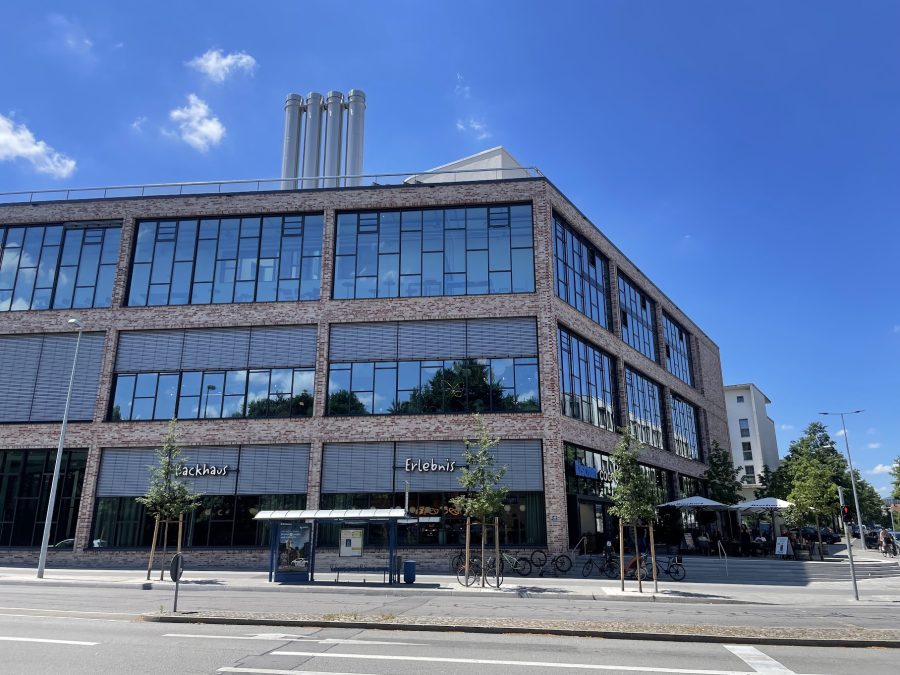
Rischart Headquarters in Munich – South View. ©ga-munich
An Innovative Mixed-Use Concept with Company Housing
The 21st-century urban factory is defined by an innovative mixed-use concept that efficiently unites production, work, and living spaces.
The production facilities are located in the two lower double-height floors, next to the coffee house. Large glass windows allow visitors direct insight into the open bakery.
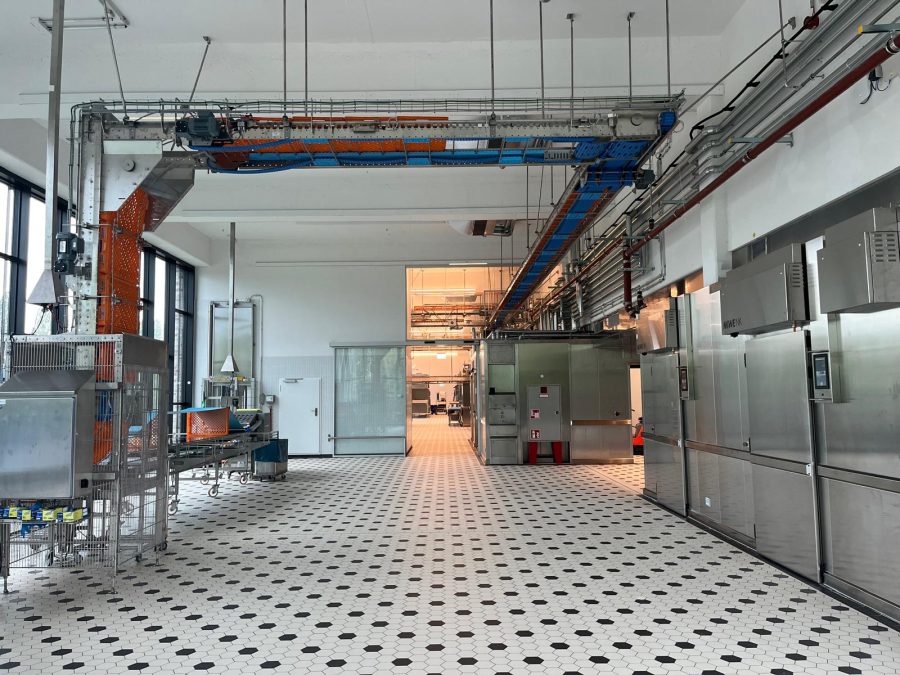
Rischart Headquarters in Munich – Production. ©Kai Meyer
On the upper floors there are the corporate headquarters, the staff canteen, the architecture office Kiessler, a modern co-working area and living space.
In addition to a hotel with around 90 rooms, Rischart provides approximately 100 affordable apartments for its employees. Despite the tight housing market in Munich, this setup enables staff members to live right in the city and just steps away from their workplace.
A special highlight is the generous rooftop terrace, which offers a spectacular view over the Theresienwiese.
In the basement there are logistics areas and an underground parking garage.
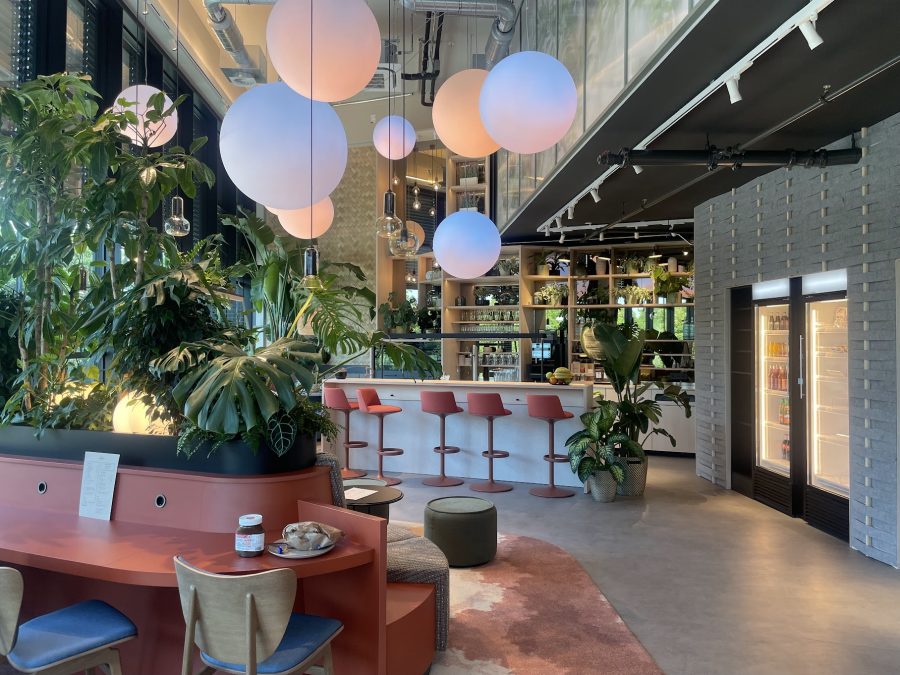
Rischart Headquarters in Munich – Hotel Cocoon. ©ga-munich
Brick. Baking. „Baukultur“ – Shaped by Sustainability
Architecturally, the new building blends harmoniously into Munich’s Westend district with its brick façade and generous glass front, drawing inspiration from historic industrial architecture. At the same time, it serves as a tribute to the glazed original building in the Buttermelcherstraße – also designed by Kiessler Architekten in 1982.
The design features perimeter block development on a trapezoidal site, structured by a regular 10×10 m grid. A central green atrium brings daylight into all production areas. Two additional courtyards offer calm retreat spaces for both hotel guests and residents.
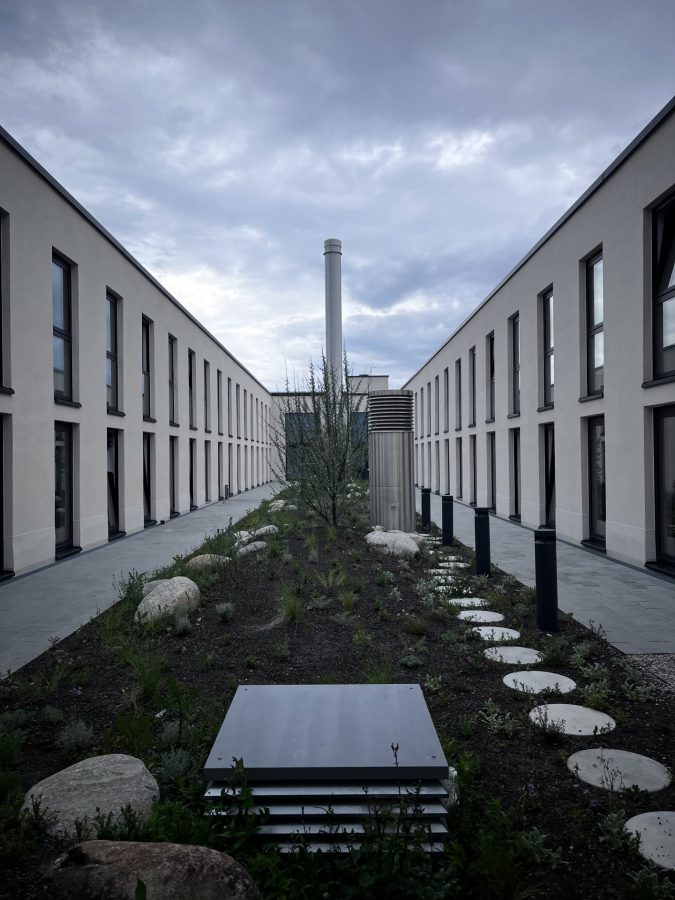
Rischart Headquarters in Munich – Company Housing. ©ga-munich
Black-and-white hexagonal ceramic tiles define the interior flooring. Stainless steel bakery machines and exposed metal piping underscore the industrial character of the modern baking facility.
Sustainability is central to the project: meeting the KfW-55 energy standard for housing, integrating photovoltaic modules into the façade, and recovering waste heat from ovens and cooling systems all contribute to its high energy efficiency.
For this approach, the building was awarded the “ClimateCultureCompetence” seal by the Bavarian Chamber of Architects.
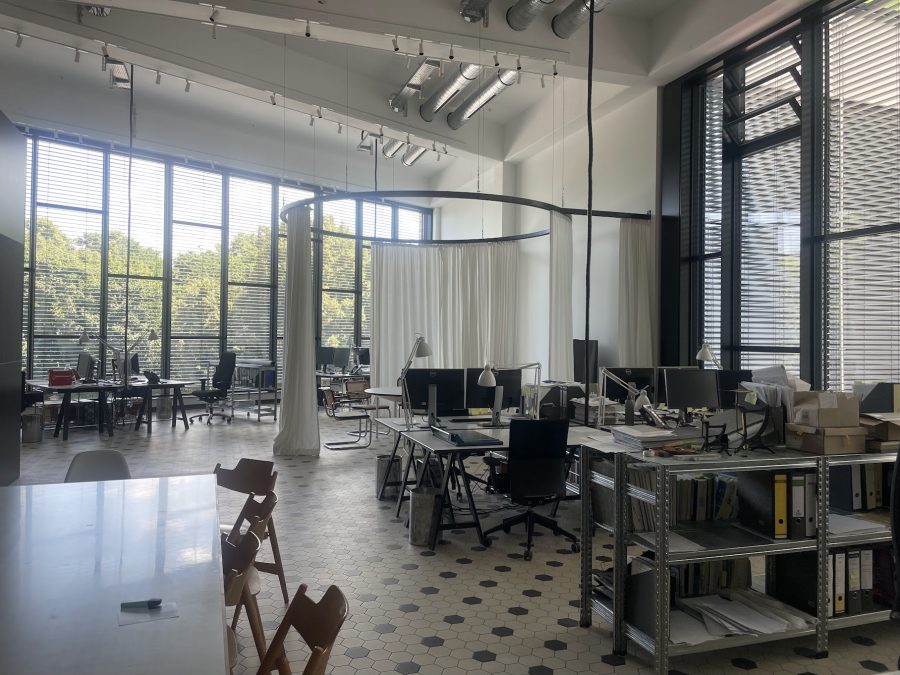
Rischart Headquarters in Munich – Architecture Office Kiessler. ©ga-munich
This 21st-century urban factory proves that inner-city production can not only be preserved but also paired with affordable housing for employees. As such, this innovative project serves as an ideal destination – for professionals in architecture and urban planning as well as for architecture enthusiasts.
Text by: Alessandra Speziali & Claudia Neeser, ga-munich
*First picture: Rischart Headquarters in Munich. South-West View. ©Stefan Müller-Naumann





