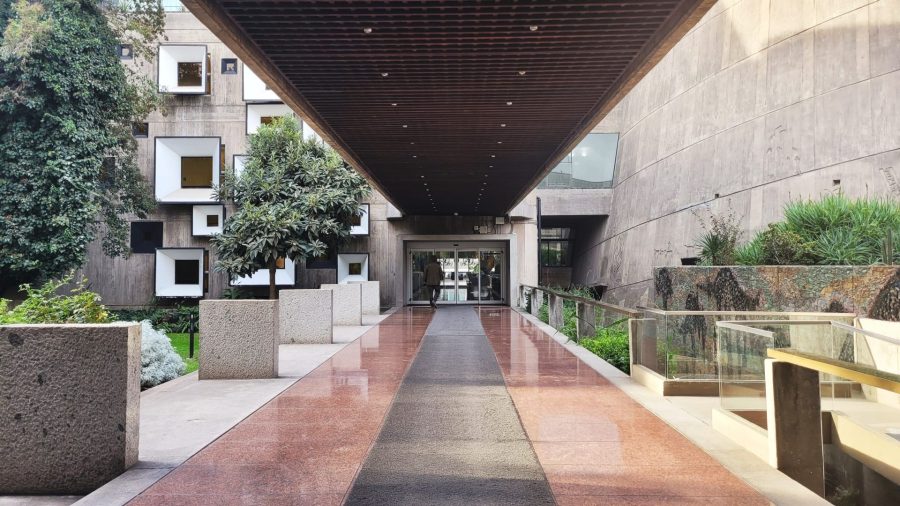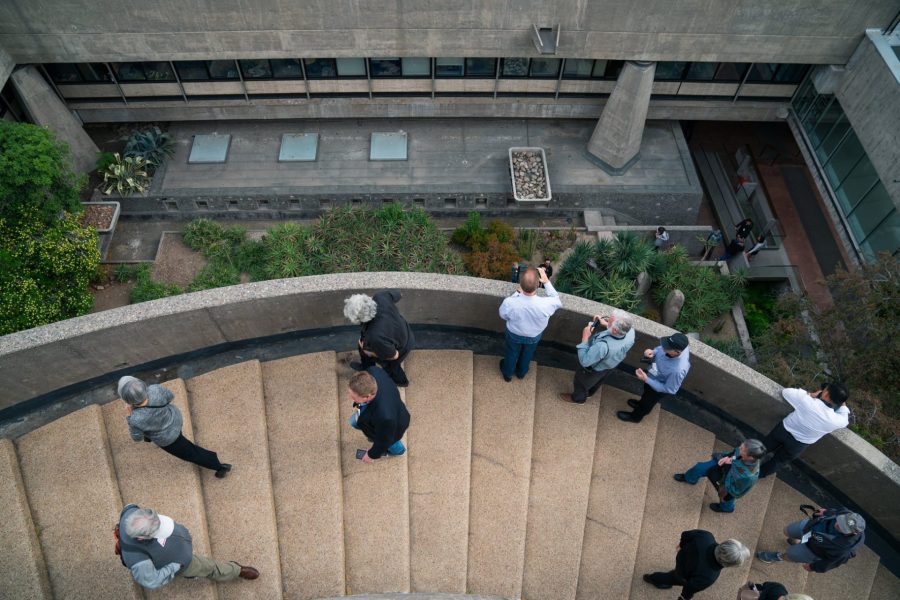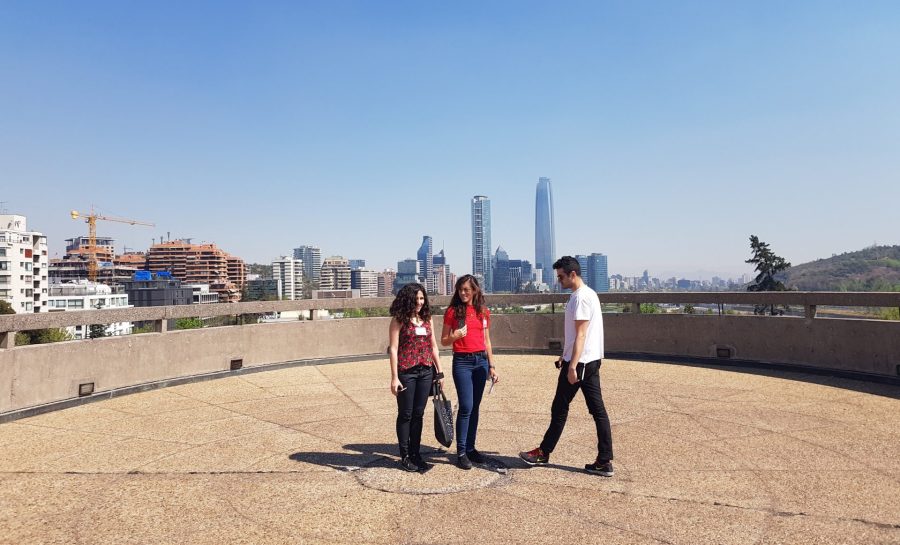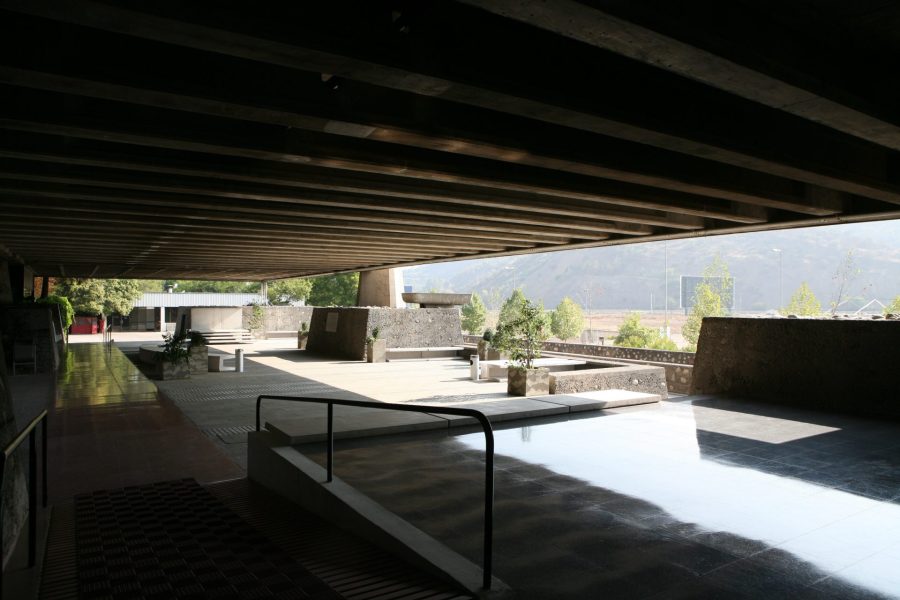The ECLAC Building (1966): a landmark for understanding modern architecture in Chile

The Economic Commission for Latin America and the Caribbean (ECLAC) is a United Nations regional commission whose main headquarters was built in Santiago in 1966. In order to understand the significance of the ECLAC building within the history of modern architecture in Chile, it is essential to examine the context in which it emerged.
In the early decades of the twentieth century, under the influence of broad social, political, and economic transformations, modernity began to establish itself in Chile as the symbol of a new developing society (Aguirre, 2008). The production of new technologies associated with industrial processes expanded the architectural horizon, inaugurating a new era of experimentation and innovation in the local discipline.

©Diego Baloian
Within this panorama, and preceding ECLAC and other modern works in Santiago, the Oberpaur Building, designed by Sergio Larraín and Jorge Arteaga, was built in 1929 in the city center. Strongly influenced by Erich Mendelsohn’s design for the Schocken Department Store in Stuttgart (1928), this commercial building is considered the first modern work in Chile. Its design clearly reflects this early stage of Chilean modern architecture, focused on studying and testing the new principles and construction methods imported from the Bauhaus in Germany.
Twenty years after Oberpaur, in 1949, at the former School of Architecture of the Pontificia Universidad Católica de Chile—then located in downtown Santiago—the so-called “Burning of Vignola’s Treatises” took place. In a highly symbolic act, students proclaimed an irreversible break with the classical academic canon of the École des Beaux-Arts in Paris, leading to the affirmation of modernity as the new pedagogical framework guiding Chilean architectural education.
This theoretical transition toward modernity crystallized with the founding of the School of Architecture at the Universidad Católica de Valparaíso and the relocation of the UC School of Architecture to Lo Contador Campus. During this process, Chilean architecture began to articulate a new appropriation of the modern ideas, critically engaging with international principles while producing a modernity aligned with the local territory and cultural expressions.

©Diego Baloian
It was in this context that the figure of Emilio Duhart (1917–2006) emerged. Born in Temuco to Basque-French parents, Duhart studied under Walter Gropius at Harvard between 1942 and 1943. He began his professional career applying modern principles, first in partnership with Sergio Larraín and later, in 1952, working with Le Corbusier on the design of Chandigarh in India.
Following this stage of modernity’s global and local expansion—and after the precedent set by the Oberpaur Building—the competition to design the ECLAC headquarters was launched in 1962. The commission formed part of a series of United Nations buildings constructed within the same decade, alongside the headquarters in New York and Paris (Plaut & Sarovic, 2012). These works were intended to embody the new values of twentieth-century humanism, grounded in ideals of peaceful coexistence among nations and broader social justice, and were conceived as symbols of postwar modernity in the West.

©Leonardo Finotti
From a total of 40 proposals evaluated by the jury, the first prize was awarded to the project designed by Emilio Duhart in collaboration with Roberto Goycolea, Christian de Groote, and Óscar Santelices. Completed in 1966, the work was strongly influenced by Chandigarh’s Palace of Assembly in India, consolidating itself as one of the most representative expressions of the pursuit of a modern architectural identity in Chile.
As both an architectural and political landmark, ECLAC was conceived with the aim of advancing Latin America’s socioeconomic development. This regionalist perspective, grounded in shared identities and challenges, was approached by Duhart and his team through the idea of the “House of Latin America.” As Duhart explained, it was meant to be “in consonance with Santiago, with its valley and mountains, with its land, climate, and flora, with the temperament of its people. A palace expressed geometrically against the cosmic complexity of the Andes, with the sobriety proper to the country” (Duhart, 1966).
This conceptual approach was reflected from the site plan to the building’s formal articulation. Located in Santiago’s northeastern sector, on a four-hectare plot along the southern bank of the Mapocho River, the building is preceded by a large forecourt containing an oval reflecting pool, with Cerro Manquehue as a natural frame, creating a perspective that situates the volume within its geographic context.

©Diego Baloian
The work rises from a perimeter wall built with gravel and sand from the Mapocho riverbed, recalling the eighteenth-century tajamares, stone embankments once built to contain and channel the river’s waters. This base functions as a raised plinth that opens in certain sections like diaphragms, framing views toward the river and surrounding hills.
The building consists of a quadrangular ring, 95 meters per side, conceived as a vast office pavilion enclosing an interior courtyard measuring 66 by 66 meters. This echoes the typology of the central-courtyard houses of Chile’s Central Valley (Duhart, 1966). The dimensions of the plan also allude to the scale of a city block in Santiago’s historic quarter, forming part of a series of symbolic design decisions. The ring is a suspended volume hanging from post-tensioned beams that connect to four perimeter girders along the structure, themselves supported by 28 pyramidal columns independent of the office floors. From the girders extend steel cables that hold the office slab, allowing programmatic flexibility while minimizing the effects of seismic movement.
Four bridges project from the perimeter ring into two volumes set within the courtyard, creating four gardens that represent Chile’s diverse geographic landscapes. These two volumes comprise the “core,” which organizes the building’s program, and the caracol (snail), which contains the United Nations conference hall. This second volume, designed on a circular plan, embodies the principle of equality among Latin American nations. Its exterior is encircled by a spiral stairway featuring a series of motifs embedded in the concrete, as a tribute to the indigenous cultures of Latin America. The stair culminates in a lookout platform opening towards the continental scale of the Andes.

©Diego Baloian
The main entrance, located on the southern facade, is crowned by an inverted concrete roof tile, a reference to traditional Chilean architecture. Next to the entrance, a memorial commemorates the workers who built the structure, whose handprints remain embedded in the concrete plinth.
Through its use of exposed concrete and its monolithic horizontality, the ECLAC building proyects sobriety and monumental character, yet also a certain hermeticism. As Duhart explained: “It is consonant with the profound temperament of Latin America, with its reserve and austerity, which are not synonymous with poverty but rather with the awareness that enormous forces exist, not yet released, but present as potentiality and promise” (Duhart, 1966).

©Copperbridge
From this perspective, the project aimed to embody a formal representation of local idiosyncrasy, with its deepest sociocultural attributes, expressed through a piece defined by a strong “sculptural irradiation” (Duhart, 1966). By this expression, Duhart referred to the building’s capacity to transcend its institutional function and emerge also as a discursive architectural object, whose monumental presence both engages with the landscape and projects a broader cultural meaning.
This conjunction of functional and expressive qualities was decisive in its selection as the winning project by the United Nations jury, which sought in its commissions to materialize ideals of respect among diverse cultures and of international cooperation, this giving the building with a representational role beyond its specific program.

©Diego Baloian
The symbolic character of the building, together with its experimental structural approach, places the ECLAC building among a select group of South American works that consolidated the exploration of modern architecture in local keys. In this sense, Duhart’s work not only participates in the continental dissemination of modernism but also embodies its inherent complexity by articulating technical innovation with deeply rooted cultural meanings.

©Cepal
In 1977, Emilio Duhart received the National Architecture Prize. On that occasion, reflecting on the expansion of modern architecture in Chile, he recalled: “Joining efforts with Sergio Larraín G.M., we struggled, with considerable difficulty, to develop in Chile a contemporary architectural expression. There were very few of us, bound together by great solidarity.” (Duhart, 1977).

©Cepal
The ECLAC building, already considered one of his paradigmatic works, continues to stand today as a central reference for understanding the emergence, development, and consolidation of modernity in Chile. Its significance transcends the aesthetic or formal dimension, embodying a synthesis of the international modern movement together with the symbolic references of Chilean culture. It stands as a testimony to the effort to endow modern languages with local identity. Today, the building is not only an icon of twentieth-century Chilean architecture but also a key object of study for reflecting on the distinctiveness of modern heritage in Latin America.

©Leonardo Finotti
Text by: Diego Baloian, MASSANTIAGO
Aguirre G., M. (2008). Para una historia de la difusa arquitectura moderna en Chile. Revista De Arquitectura, 14(17), Pág. 12–17. https://doi.org/10.5354/0719-5427.2008.28174
Plaut, J., & Sarovic, M. (2012). CEPAL 1962-1966: United Nations Building, Emilio Duhart Arquitecto. Constructo.
Duhart, E. (1977). Discurso en el Colegio de Arquitectos de Chile. [Documento]. Archivo de Originales FADEU, Biblioteca Lo Contador, Pontificia Universidad Católica de Chile.
Duhart, E. (1966). Edificio de Las Naciones Unidas en Vitacura. Auca: Arquitectura Urbanismo Construcción Arte, (3), pp. 29–48. Recuperado a partir de https://revistaauca.uchile.cl/index.php/AUCA/article/view/57448





