Renovation of the CAM in Lisbon: Japan meets Portugal
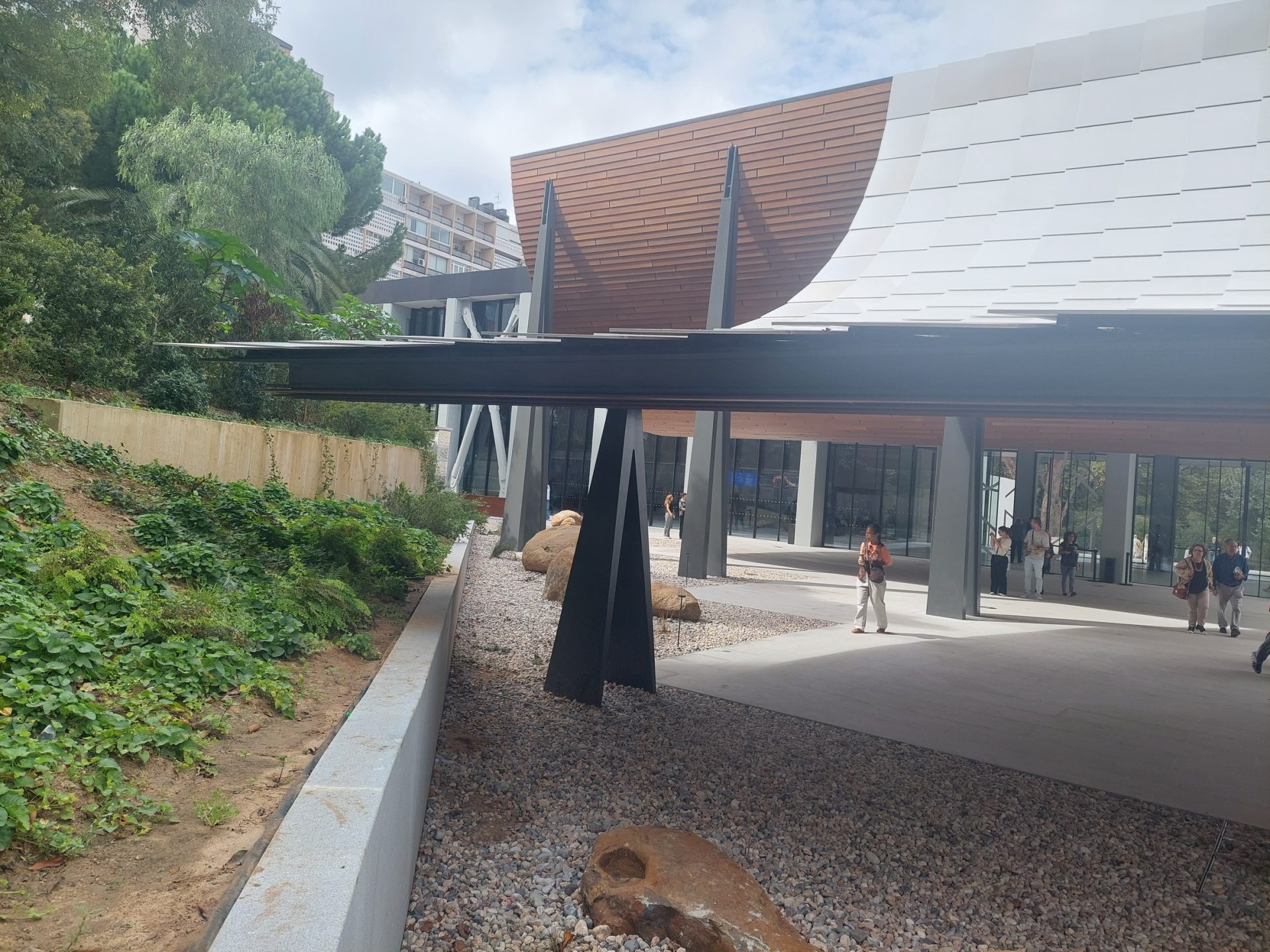
You probably have an image in your mind of the canopy designed by Kengo Kuma for the extension of the Gulbenkian Modern Art Centre (CAM), which opened in September 2024. It is such a beautiful piece that it stays with you.
Taking a guided tour of the CAM with Cultour is about much more than just experiencing the “space in-between”, as Kuma translates the Japanese word “engawa”. It’s about understanding how Kuma has brought this traditional Japanese space, which harmoniously connects the interior and exterior, into contemporaneity by turning it into a spatial experience. Kuma also symbolised the exchange between Portuguese and Japanese architecture by materialising it with a wooden soffit covered in white tiles.
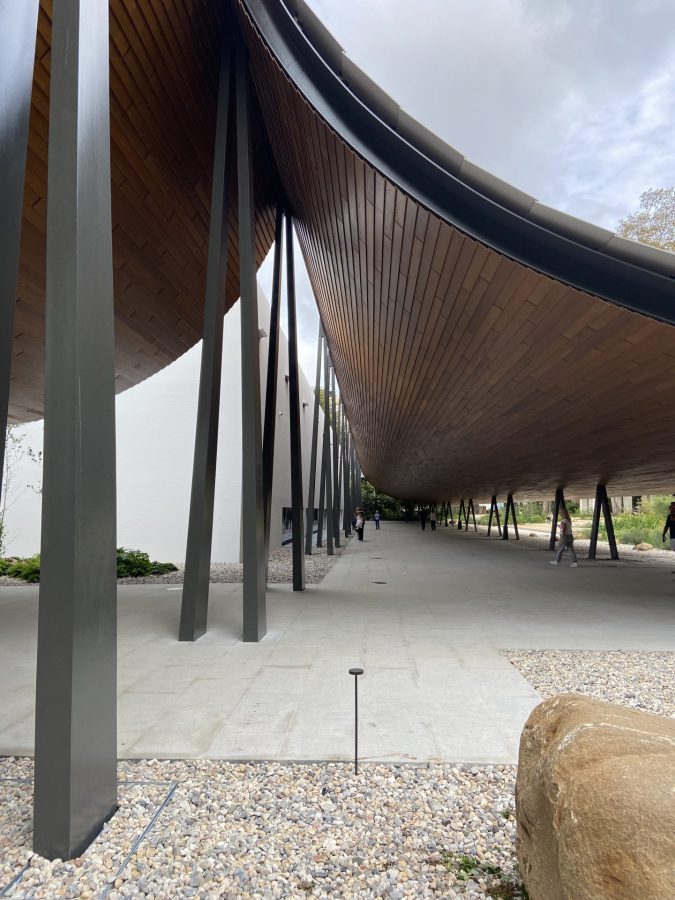
Beneath the canopy beside the southern entrance to CAM. ©Conceição Melo, Cultour
Much more than a canopy – CAM
The concept of connection with the gardens invades the interior of the building bringing transparency to the concrete construction. This was achieved mainly through the demolition of parts of the original 1983 CAM building designed by Leslie Martin, together with José Sommer Ribeiro, Ivor Richards, José Nunes Oliveira and Sadie Speight. Some functional areas were reorganized, and exhibition areas were added.
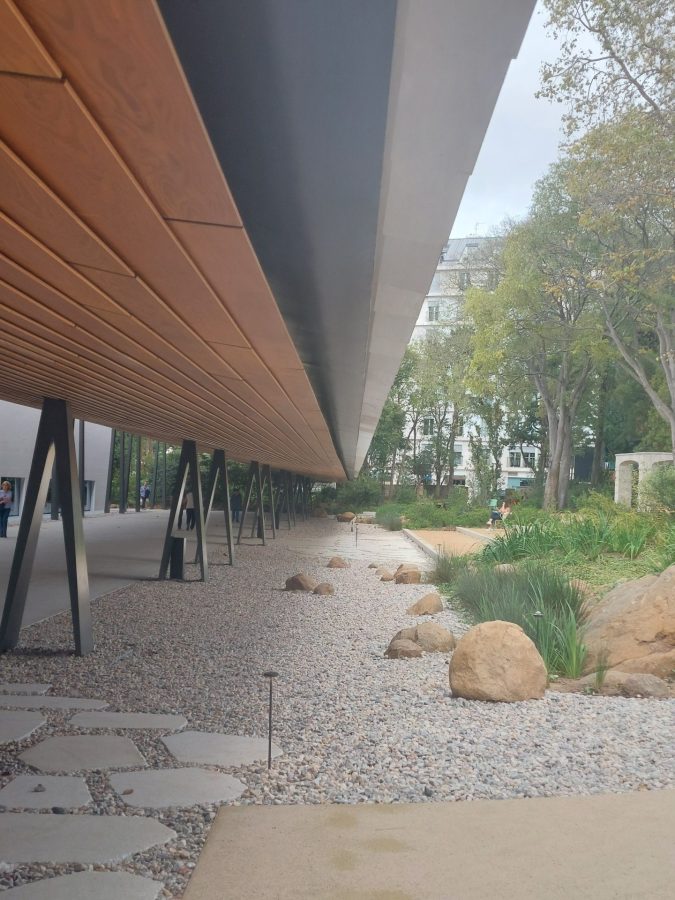
Wood, metal and white tiles forming the canopy. ©Cristina Emília Silva, Cultour
The existing gardens, designed by Gonçalo Ribeiro Telles and Viana Barreto, are so characterful that the landscape architect, Vladimir Djurovic, opted for continuity in the extension. In fact, it was the existing gardens that convinced him to accept the job. The gardens already play a key role in the relation to the 1969 building, which was designed by Ruy Athougia, Pedro Cid and Alberto Pessoa for the headquarters, museum, auditorium and library of the Gulbenkian Foundation, primarly built in the northern part of the plot.
The Gulbenkian Foundation influenced the CAM renovation by setting out the terms of the architectural competition, which included creating a new south entrance and integrating the extension into a larger green area planned by the municipality. This competition was won by Kuma and the local partner OODA, among twelve invited national and international participants. Once again, this Gulbenkian investment has benefited the citizens and the city.
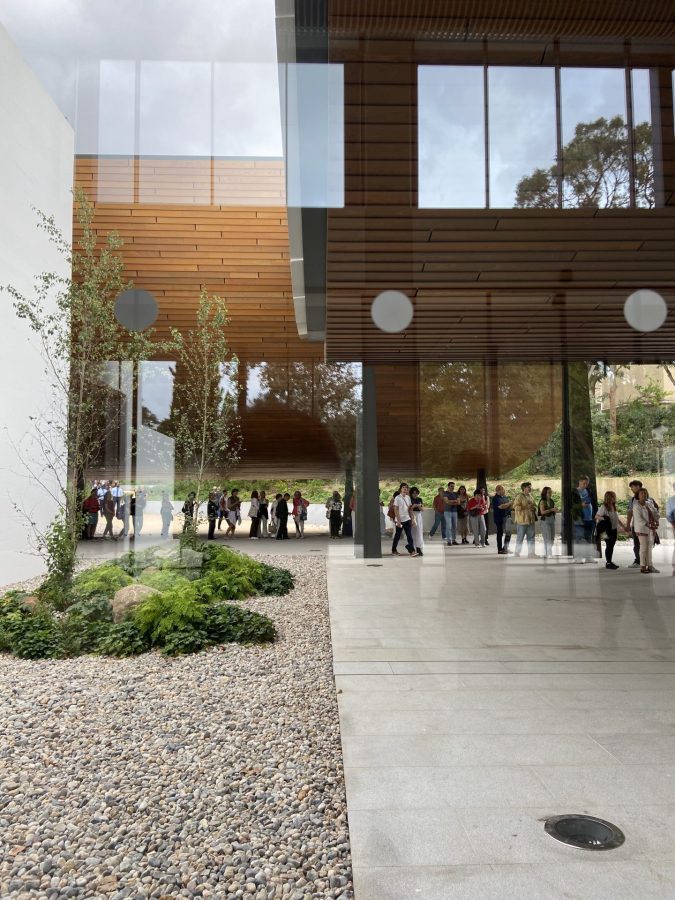
View from inside the entrance hall. ©Conceição Melo, Cultour
Investigative architectural tours
After the guided tour of the CAM, you’ll be able to judge for yourself whether the canopy’s form resembles a boat hull, is a reaction to the northern profile of the original CAM or is rooted in deeper relations between Japanese and Western architecture, namely the Portuguese sheds.
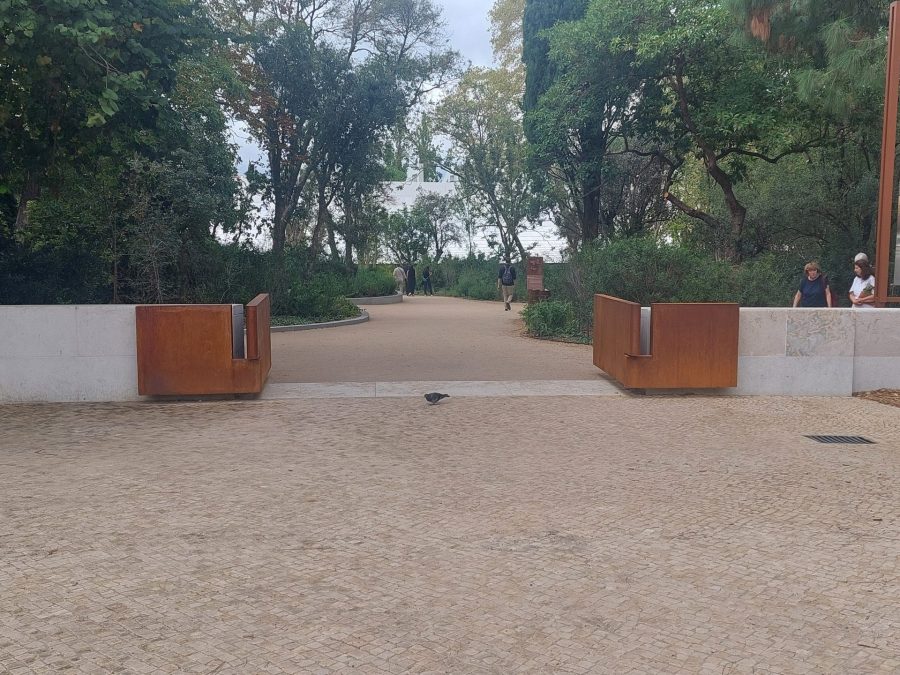
New south entrance to CAM and the Gulbenkian. ©Cristina Emília Silva, Cultour
You may also be interested in taking other architectural tour of the Portugal Pavilion designed by Siza Vieira at Parque das Nações to assess the similarities of both canopies. Or you might prefer a professional guided tour of the MAAT – Art, Architecture and Technology Museum to discover if there are relations between this garden designed by Djurovic on the riverfront in Lisbon and CAM’s. You may even feel compelled to return to Portugal next year, this time to Porto, for the opening of the renovated of the old slaughterhouse, which has been converted into a mixed-use centre and is also designed by Kengo Kuma.
Text by: Cristina Emília Silva, Cultour
https://gulbenkian.pt/cam/
https://kkaa.co.jp/en/
https://ooda.eu/





