Smart school extension by Reichel Schlaier Architekten in Stuttgart
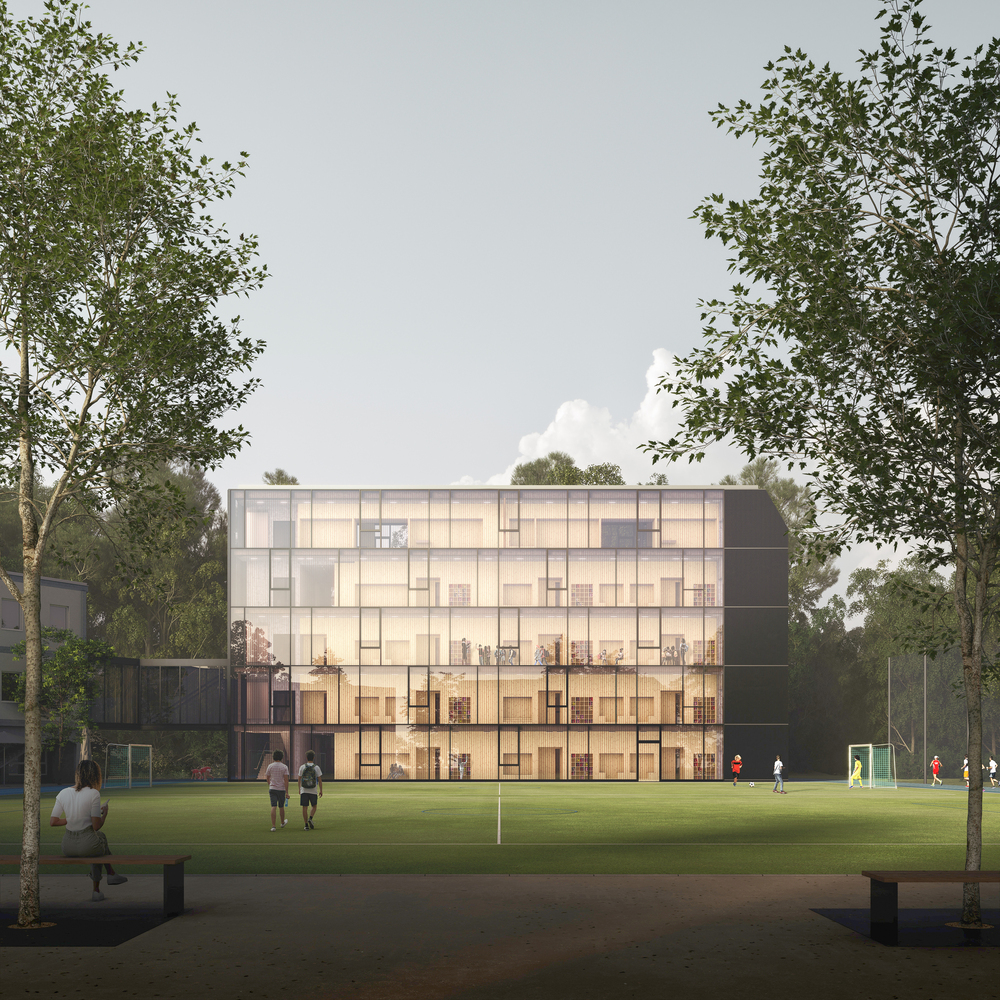
The Merz School in Stuttgart is a private, state-recognised educational institution with over 100 years of history. The new school building in Stuttgart, designed by Reichel Schlaier Architekten, was completed at the end of 2024 and adds a modern building for the three-form entry primary school to the existing school campus.
The location of the new building is immediately striking, namely in the middle of the lawn of the former sports field – surrounded by the still existing 400m tartan track, which now encircles the building. The sports field was simply shortened. The surprising positioning of the building was necessary as the existing buildings already fully utilise the building boundaries to the north and east. Adding storeys to the existing sports hall was also out of the question for structural reasons.
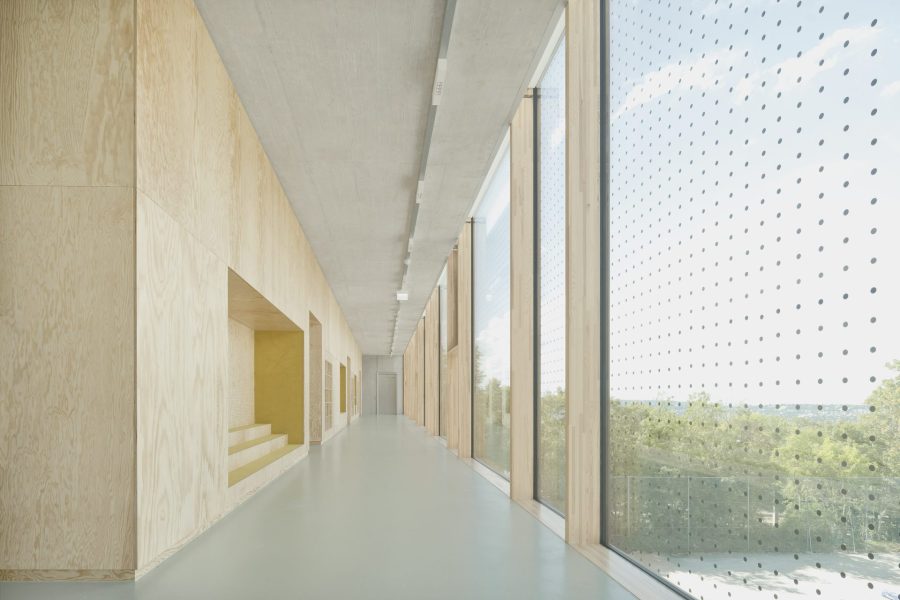
Corridor area with multifunctional furniture. © Brigida González
The new 4½-storey building stands in the extension of the other school buildings and is connected to them via a footbridge on the 1st floor. The architecture of the new building is characterised by a clear formal language and functional design: the elegant appearance of the building plays with the contrast of the black metal façade and the warm wood that shines through the full-height, fully glazed façade. The building has a gross floor area of 2,800 m² and comprises twelve classrooms, four specialist rooms and areas for teaching staff.
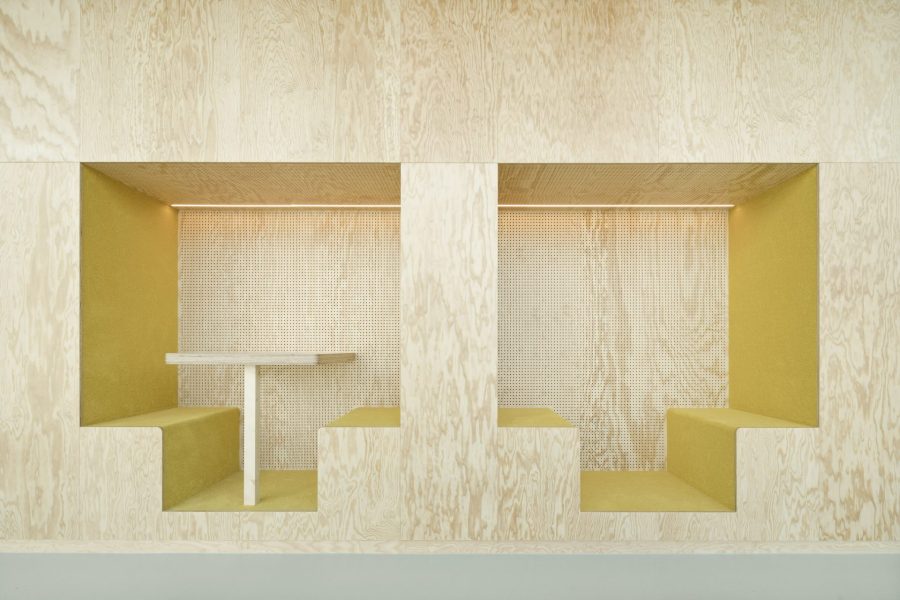
Multifunctional furniture. © Brigida González
The basement houses a multimedia laboratory and the bookbindery. They are supplied with natural light via an atrium. Each of the three standard storeys houses three south-facing classrooms facing the forest, providing a quiet learning environment that encourages concentration. Access is via two staircases on the east and west sides, creating independent escape routes. The northern corridor area is not only used for access, but also as a recreation and learning zone. A central design element is the multifunctional furniture, which integrates cloakrooms, seating niches and washbasins and supports a variety of teaching methods. The generous glazing in this area offers pupils an impressive view over the city of Stuttgart.
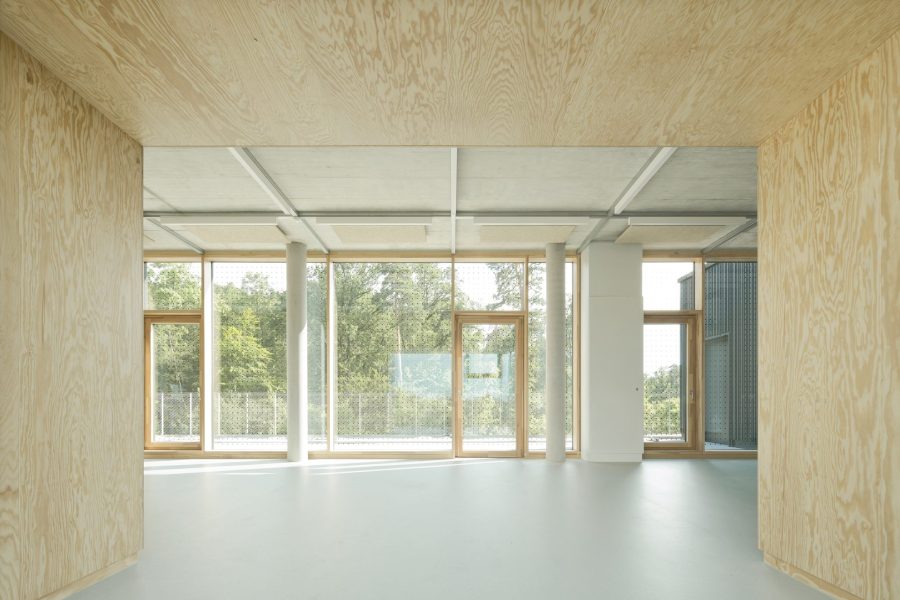
Hallway. © Brigida González
The energy concept for the new building includes a geothermal probe system for heating and cooling, combined with concrete core temperature control in the largely unclad concrete ceilings and decentralised ventilation units.
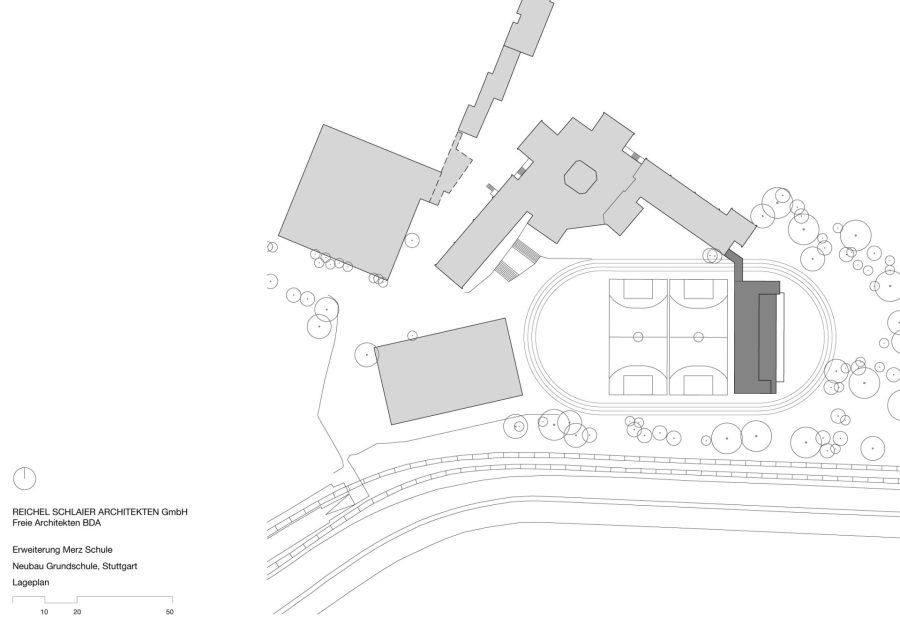
Site plan. © Reichel Schlaier Architekten GmbH
The official inauguration of the outdoor facilities is planned for spring or summer 2025. Until then, however, the new building will already be in intensive use.
Text by: Ulrich Kölle, GA STUTTGART





