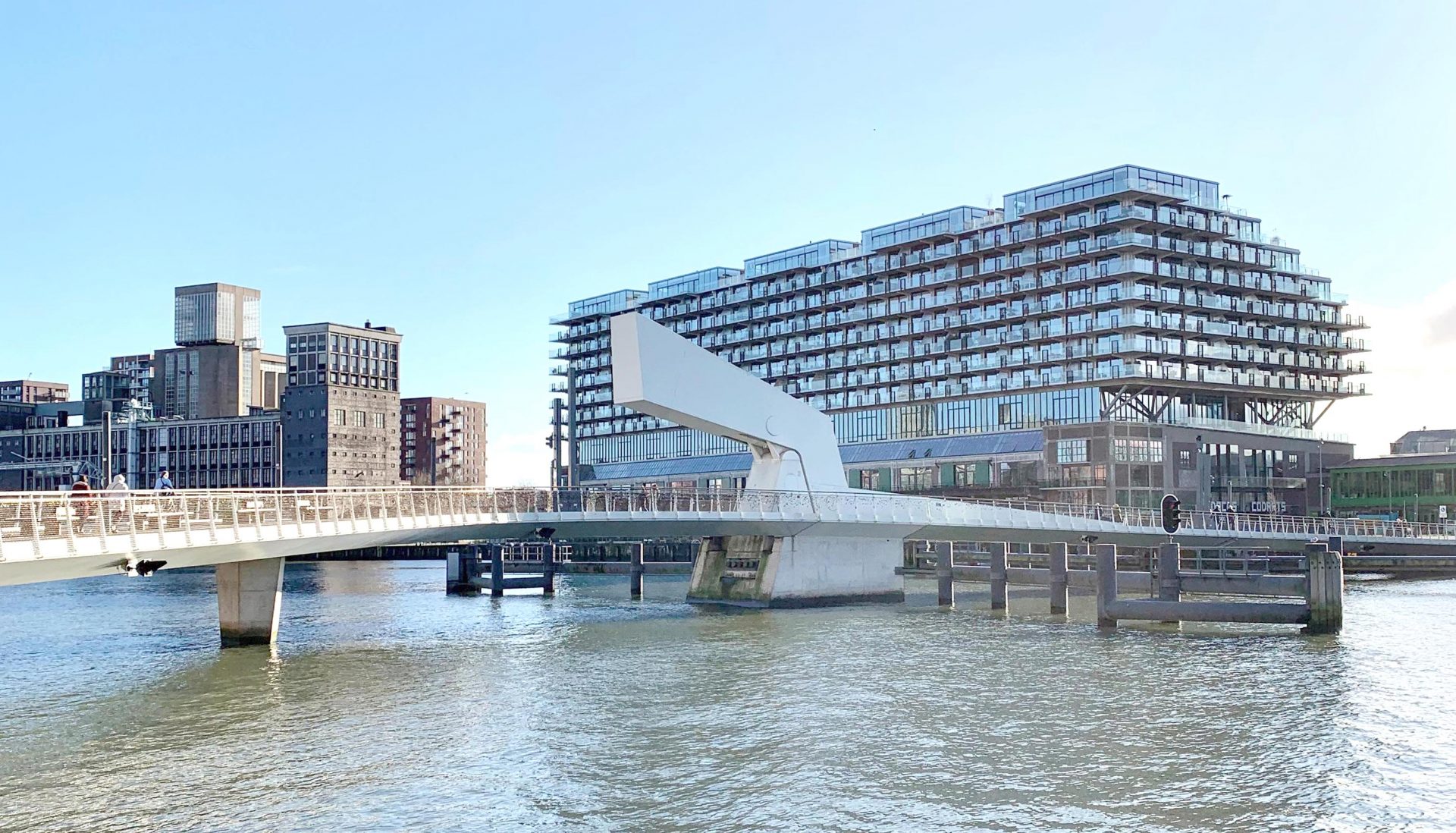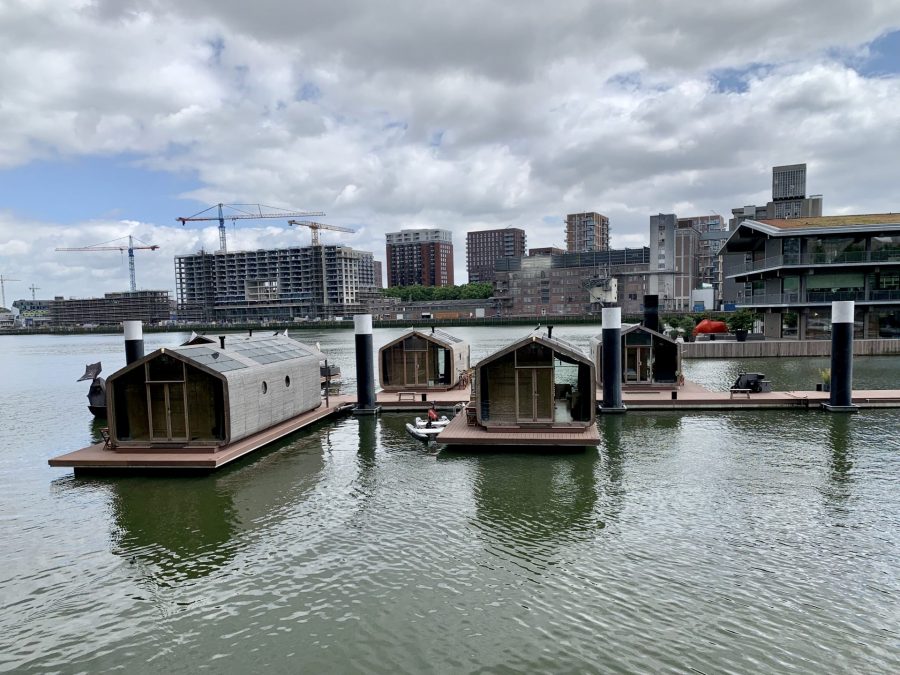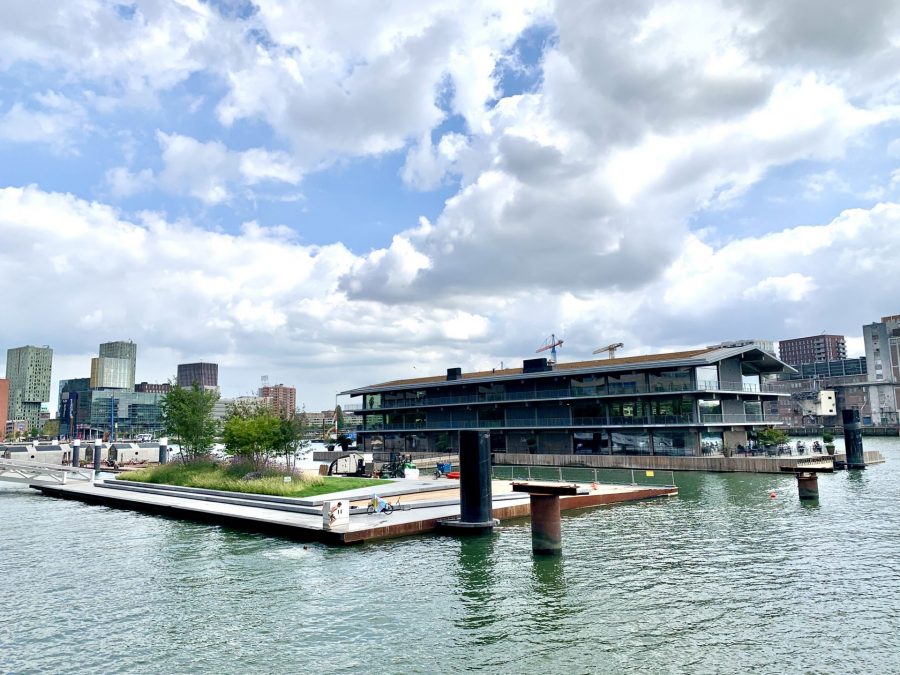Rotterdam: Floating office and hotel suites in an old harbour

The Rijnhaven is a harbour basin in Rotterdam created at the end of the 19th century. To the north it borders the Wilhelminapier, which since the late 1990s has been transformed into a high-rise district with buildings by star architects such as OMA, Álvaro Siza and Mecanoo. To the south is the Katendrecht peninsula, a former dockworkers’ quarter whose gentrification began a few years ago. Next to two former warehouses, one of which has received a residential top-up by Mei Architects & Planners and the other is currently being transformed into an immigration museum with an observation ramp designed by MAD Architects, the concrete colossus of the Codrico flour factory still towers there, exuding a somewhat gruff harbour atmosphere.
7 City Projects
In the future, however, the Rijnhaven is to change thoroughly, because the old harbour basin is part of the 7 City Projects, into which Rotterdam plans to invest a total of 233 mio Euros over the next ten years. Due to its post-war urbanism and because a large part of the city area is below sea level, the port city faces particularly big challenges in terms of climate change. In addition to a greener and more sustainable design of squares, parks and transport axes, the aim is therefore also to activate derelict harbour basins – after all, aren’t they just unused public space?
As a harbinger of future development, five floating hotel suites and the Floating Office are already bobbing in the Rijnhaven. The hotel suites are so-called Wikkelhouses: modular and sustainable tiny houses made of corrugated cardboard, developed by the construction company Fiction Factory. Cardboard is wrapped in layers around a mould, insulated on the inside with flax and covered on the outside with wood panelling. This creates 1.20-metre-deep modules that can be coupled to form houses of 15 to 60m2. In the Rijnhaven they float as tiny houseboats on pontoons, connected by jetties.

Wikkelboats in Rijnhaven. Photo by: ©architour
Floating Office
Next to them a much larger building is already floating in the water: the Floating Office, designed by the Rotterdam office Powerhouse Company. The largest floating office building in the country was commissioned by the city of Rotterdam and the Global Center on Adaptation (GCA) and, in addition to office space for GCA and the architectural firm, also includes a restaurant and a bathing jetty. So far, a jump into the harbour basin is only recommended for the brave, but when the flour factory is shut down in a few years, the Rijnhaven can become official swimming water.
The base of the Floating Office consists of 15 interlinked concrete pontoons, each 24 x 6 metres, which were brought to the site by water. On top of them rests a three-storey modular structure made of glued laminated beams with two stabilising cores as well as ceilings and walls made of cross-laminated timber. Between all the eye-catching star architecture in the surroundings, the design of the Floating Office with its archetypal gable roof looks rather plain. The reasons for this are pragmatic: on the one hand, the balancing act that the building has to perform on the water required a symmetrical structure that is not too high; on the other hand, the large roof overhangs provide energy-saving shading for the glass façades. The choice of wood as a building material was obvious, as it is used for most floating buildings in the Netherlands. Apart from its positive carbon footprint, it is light and does not push the concrete hull deeper than necessary into the water. Moreover, thanks to the wooden modular construction method, the building could be completed much faster than a conventional office building.

The Floating Office and the first green island. Photo by: ©architour
A park on, around and bordering the water
Directly next to the office building, a small green island is floating in the water. It is to be followed by several other islands in the future, until a complete walking route is created in the harbour basin. It will connect to a new park that has just begun to be created at the eastern end of the harbour: For some months now, you can see suction dredgers there filling up sand. In total, about a third of the harbour basin is being reclaimed and will house a row of high-rise buildings with 3000 dwellings as well as a new city park including a public beach.
Until then, visitors can already inspect the Floating Office, but of course also rent Wikkelboats as hotel rooms. An (almost) disused harbour basin has become one of the most interesting project areas in Rotterdam – which you can visit on a guided tour with architour.
Text by: Anneke Bokern, Architour
Links:
https://wikkelhouse.nl/
https://wikkelboat.nl/
https://www.powerhouse-company.com/floating-office-rotterdam






No Comments